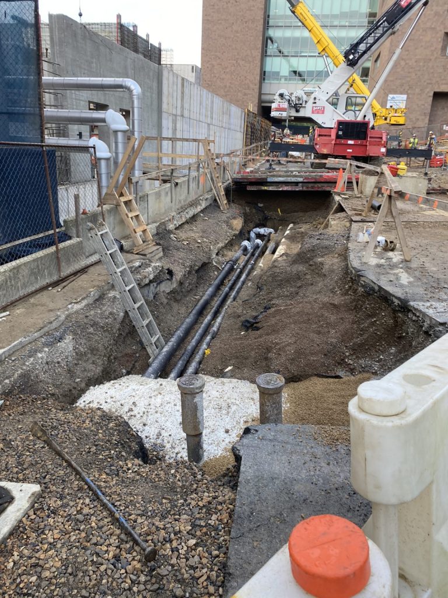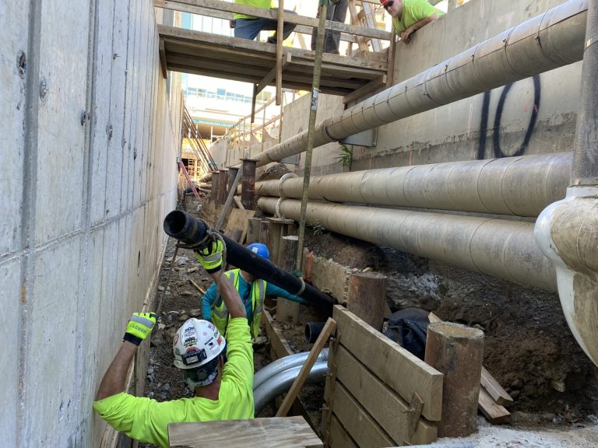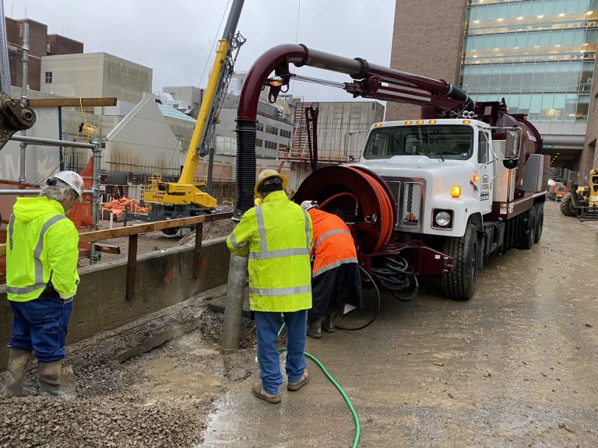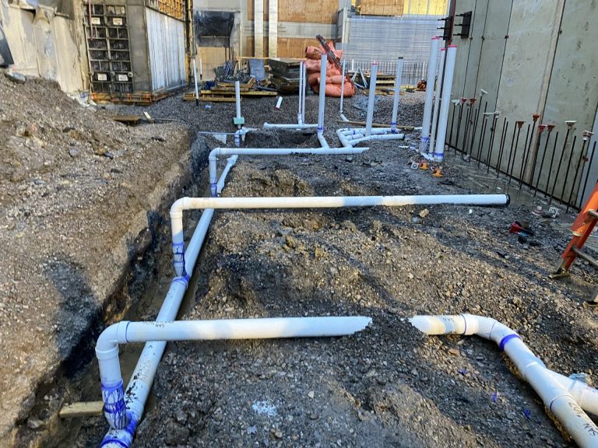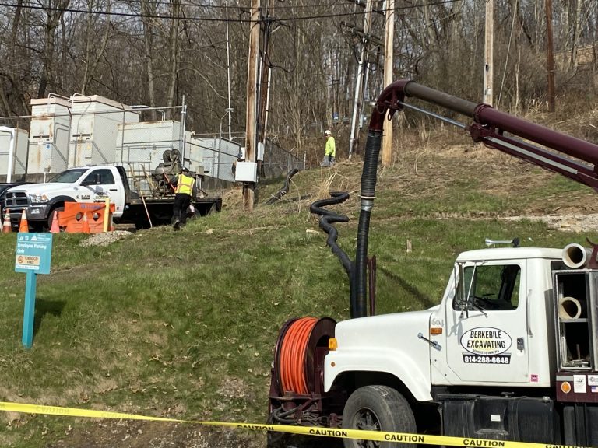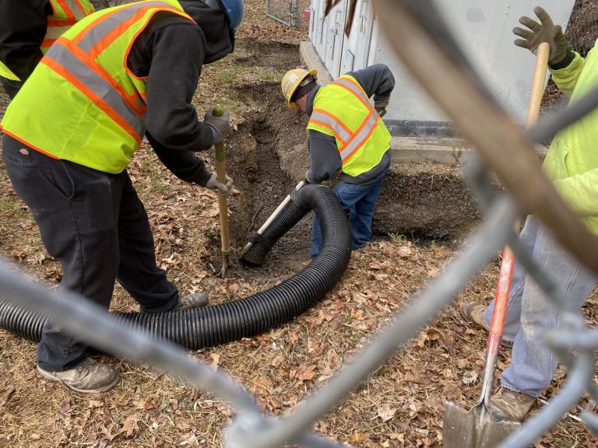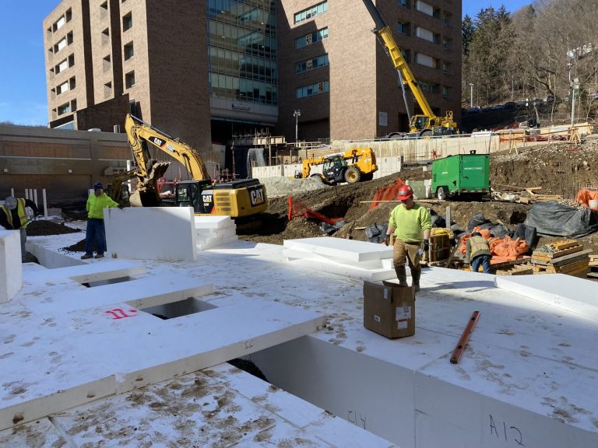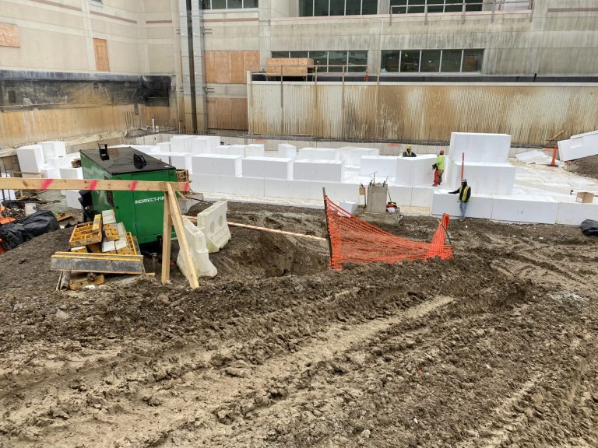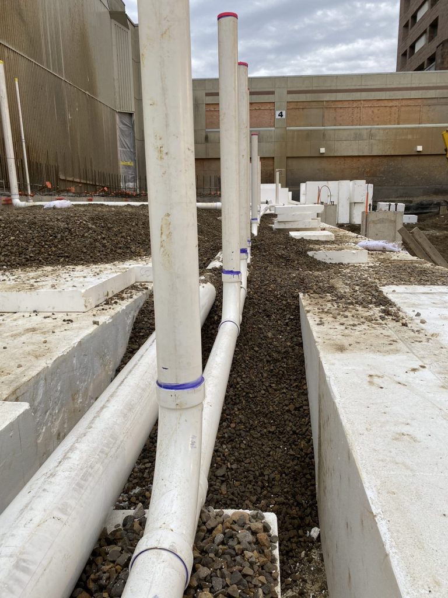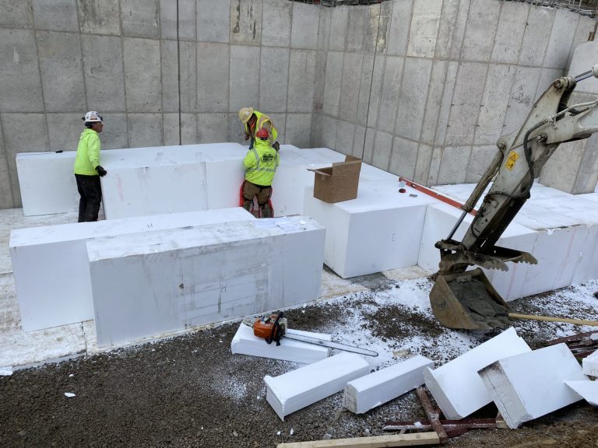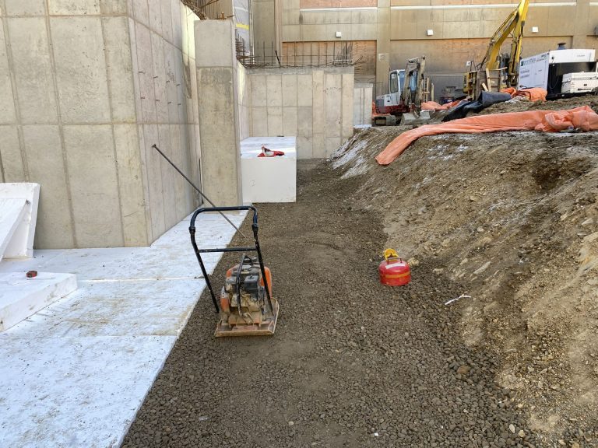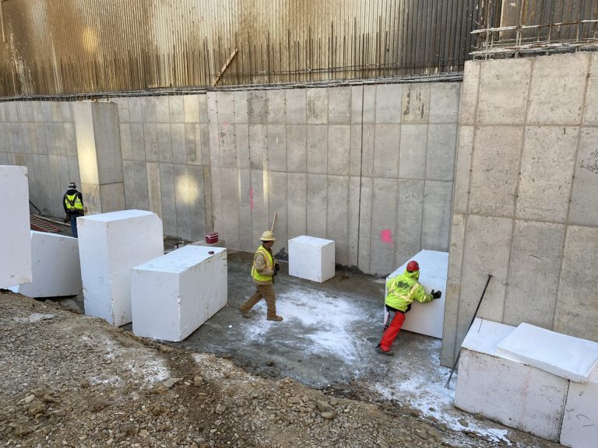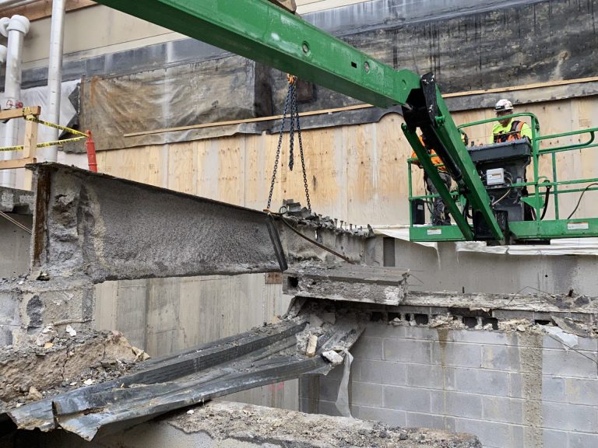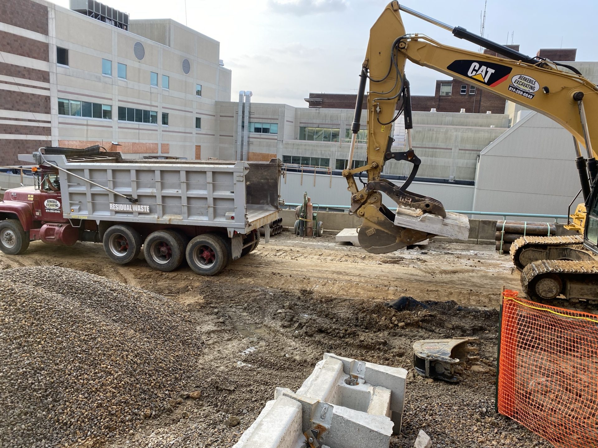
Cardiovascular & Surgical Care Pavilion – Johnstown PA
Johnstown, PA - Cambria County
Conemaugh New D Building
Cardiovascular & Surgical Care Pavilion – Johnstown PA
We broke ground in April 2021 on this multiyear project, however Berkebile’s involvement in this project started approximately 5 years prior. Berkebile worked on conceptual & budgetary costs over a period of several years until Life Point Health contracted Massaro Corporation to build this project. This is an extremely technical project in which every operation has a multi-level, multi- task impact. Every step of this project required a lot of forethought and scrutiny to the nth degree to ensure each operation kept the project moving forward and did not adversely impact multiple other operations.
The management on this project, including the local Conemaugh personnel and the Massaro team had to be very focused and driven to make this a successful project and indeed they were and still are as the project gets closer to completion in 2024. The building is a 3 story 26,000SF new building.
Scope of Work:
Demolition
House demolition, site demolition, a small wing of the existing hospital demolition, existing retaining wall demolition, existing underground utility demolition
Excavation
General site excavation, cut/fills & import suitable fill, grading, foundation excavation and backfill, providing suitable access and benching for micropile rig, and removal of spoils from micropile drilling (240 micropiles), excavation in conjunction with lagging placement.
Utility
- Site stormwater, including an underground detention system.
- Site sanitary from the new building to existing mainline.
- Site domestic and fire protection waterlines from main to the new building.
- Excavation and backfill for new gas service.
Retaining wall construction
2 new site retaining walls for the parking lot.
Geofoam
Excavation, grading, sloping, subbase preparation, and supply and placement of geofoam backfill. 70,000 Cubic Feet (19 tractor trailer loads). Supply and place 3000 tons of stone on top of the geofoam backfill and preparation/grading of slab on grade subbase.
Added scopes of work:
- Excavation and backfill for the concrete, electrical, and mechanical contractors.
- Excavation, asphalt demolition, grading, and backfill on the “bridge”/tunnel under Flinn Street at the Ashman/Rose Pavilion.
- Demolition, excavation, and backfill at the cooling towers.
- Hydroexcvation and vac truck services for Berkebile, general, and electrical contractors.
This project had many hurdles to clear. We ran into complete re-design of the retaining wall system so the adjacent property’s retaining wall and driveway were not undermined. We quickly found out the number of existing utilities that were not shown on the original plans impacted multiple operations not only for Berkebile, but the general, electrical, and mechanical contractors also. Scheduling, coordination, and teamwork among all the trades made this project a success. The Conemaugh New D Building project has been the most technical and difficult project that we have encountered in our careers, however it was delivered safely and professionally which is a testament to the men and woman who put it all together. A job well done.
One final note we did a large amount of work, and one may ask how did you spend 2 years on this project as it doesn’t look that big or complicated, what did you do? 80% of the work Berkebile did on this project is now underground or below the building so there is not much to see at ground level.

